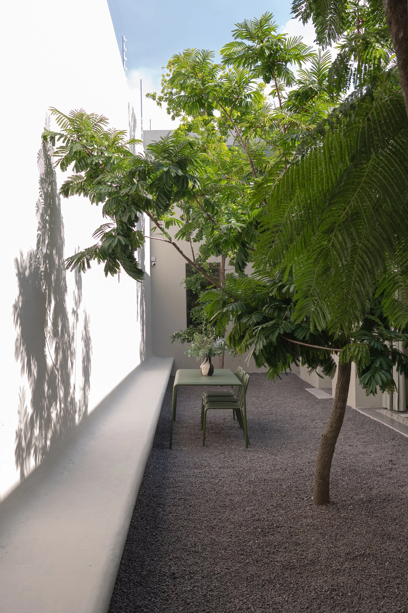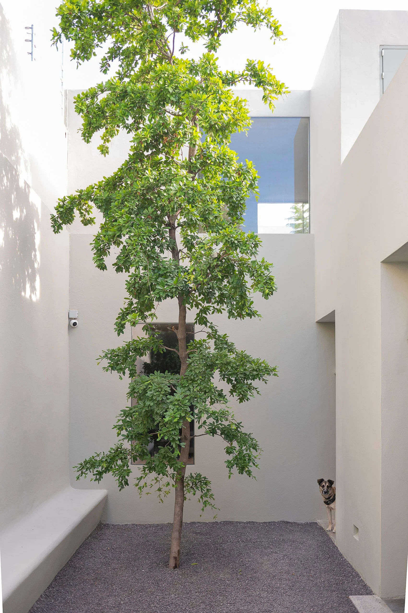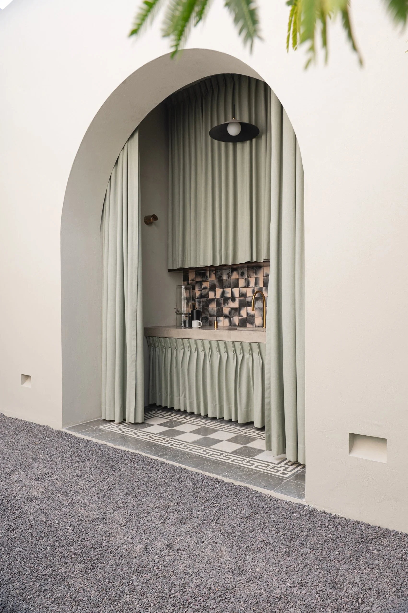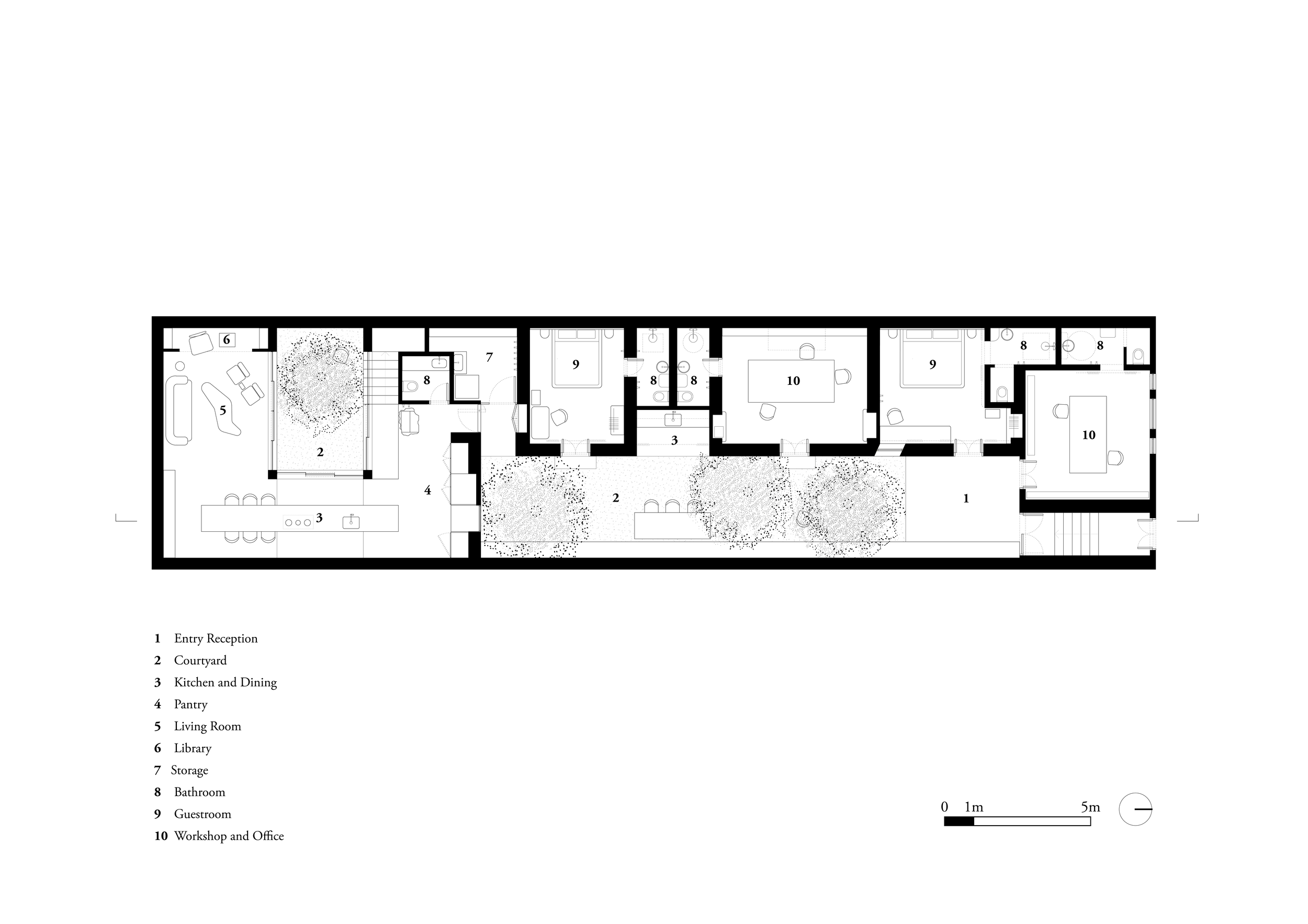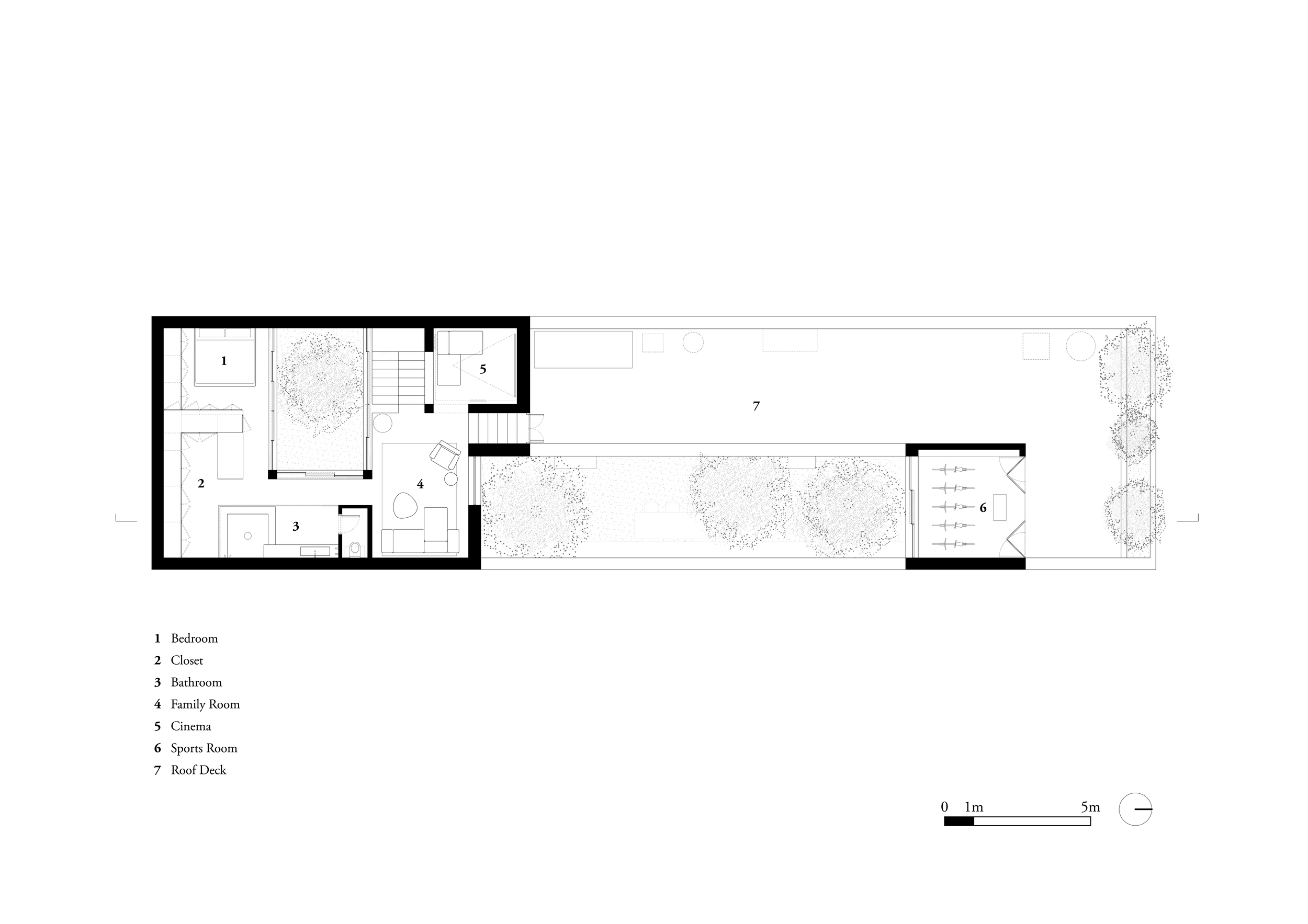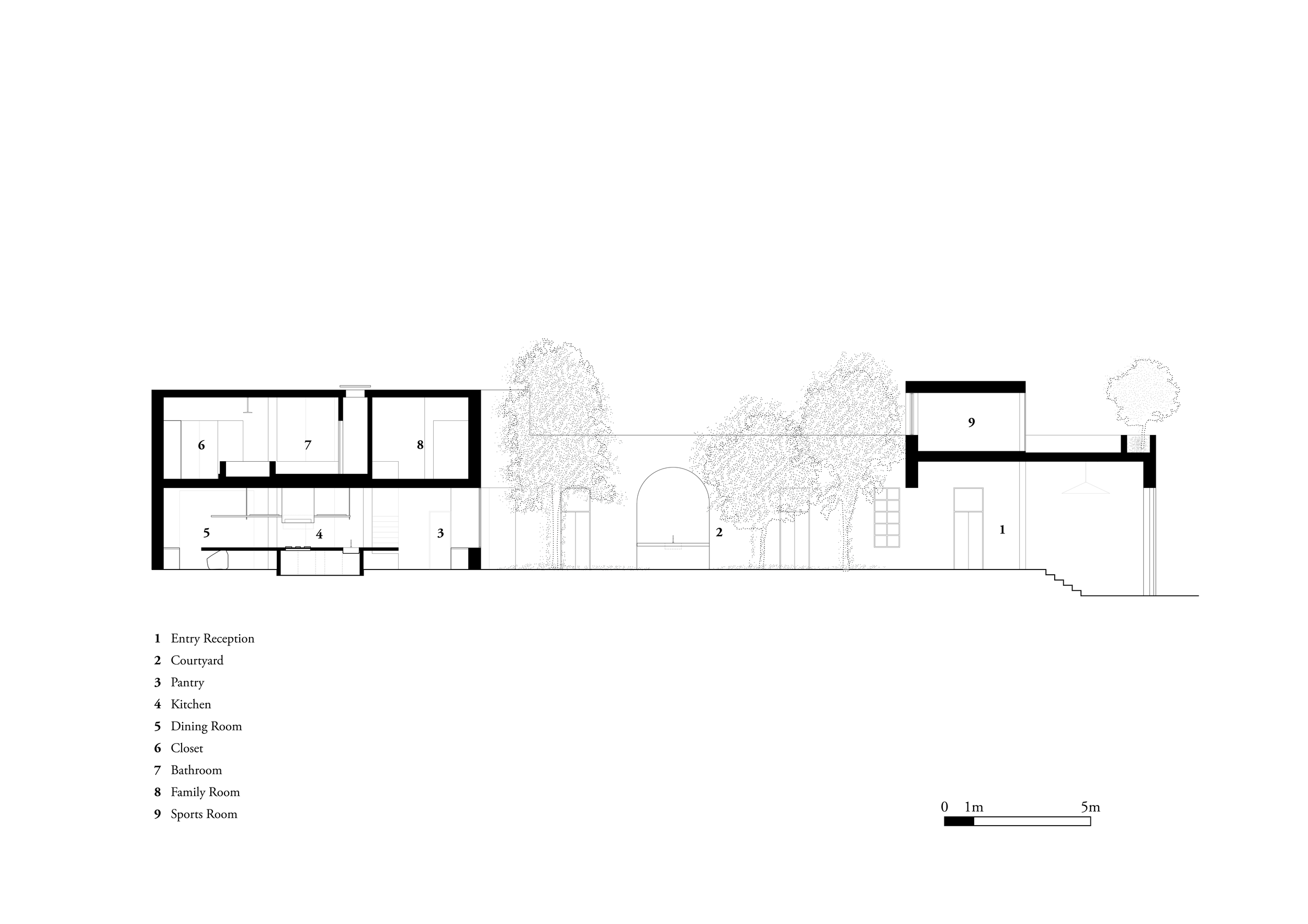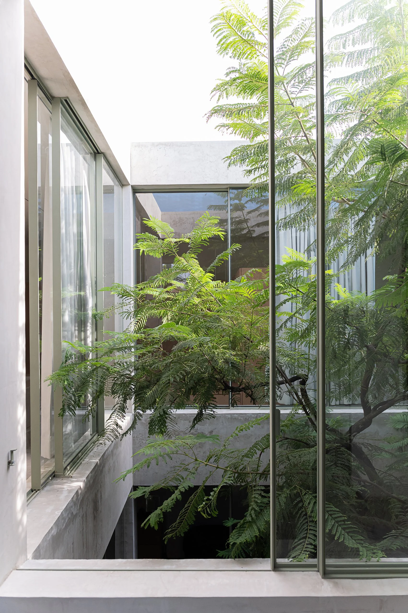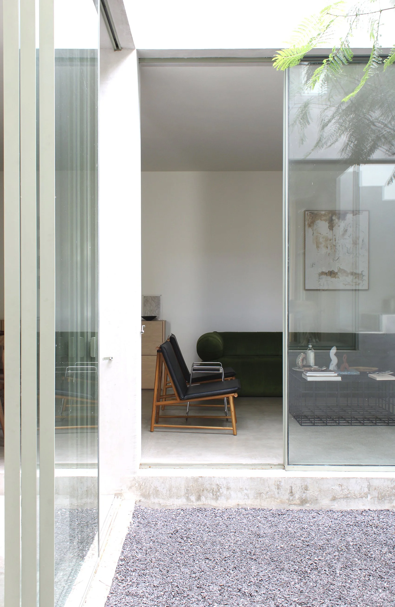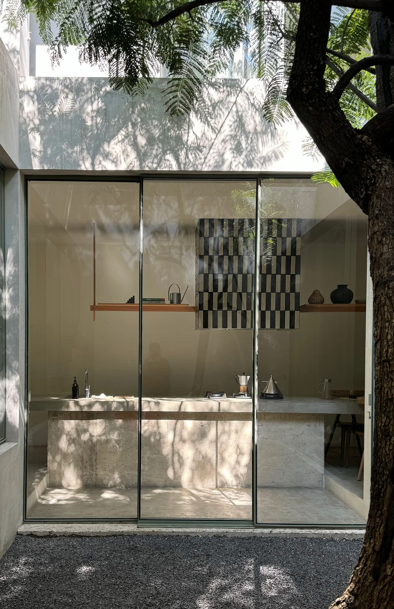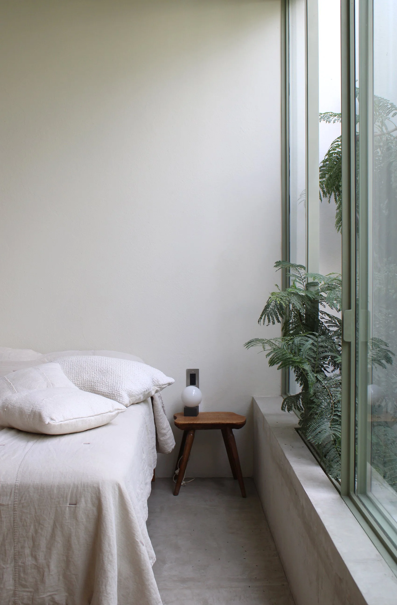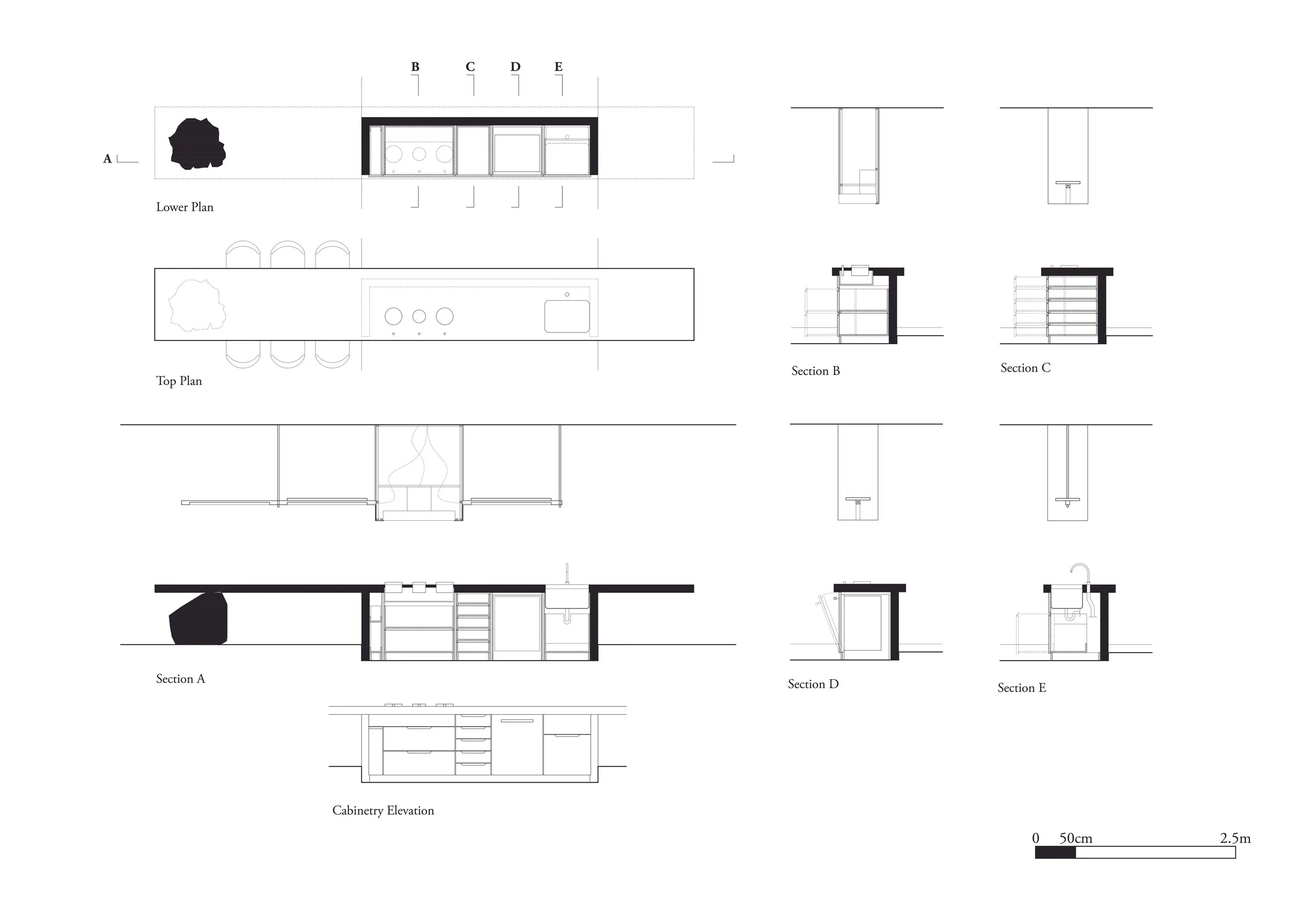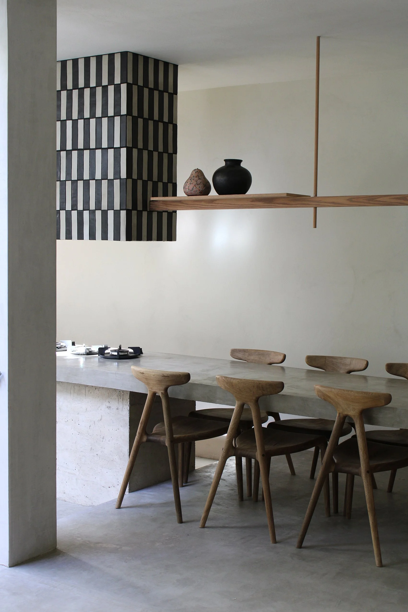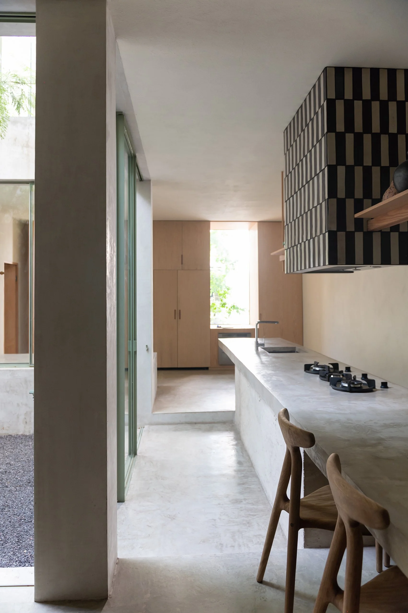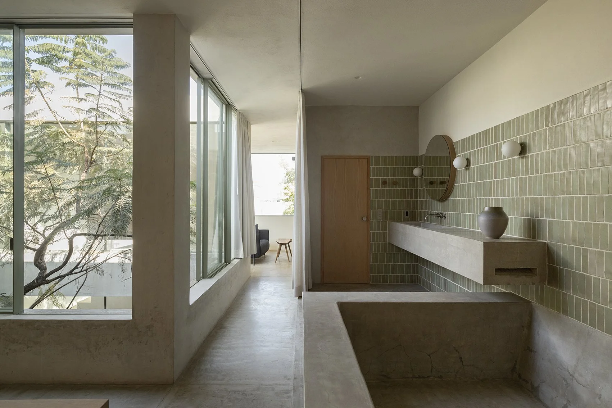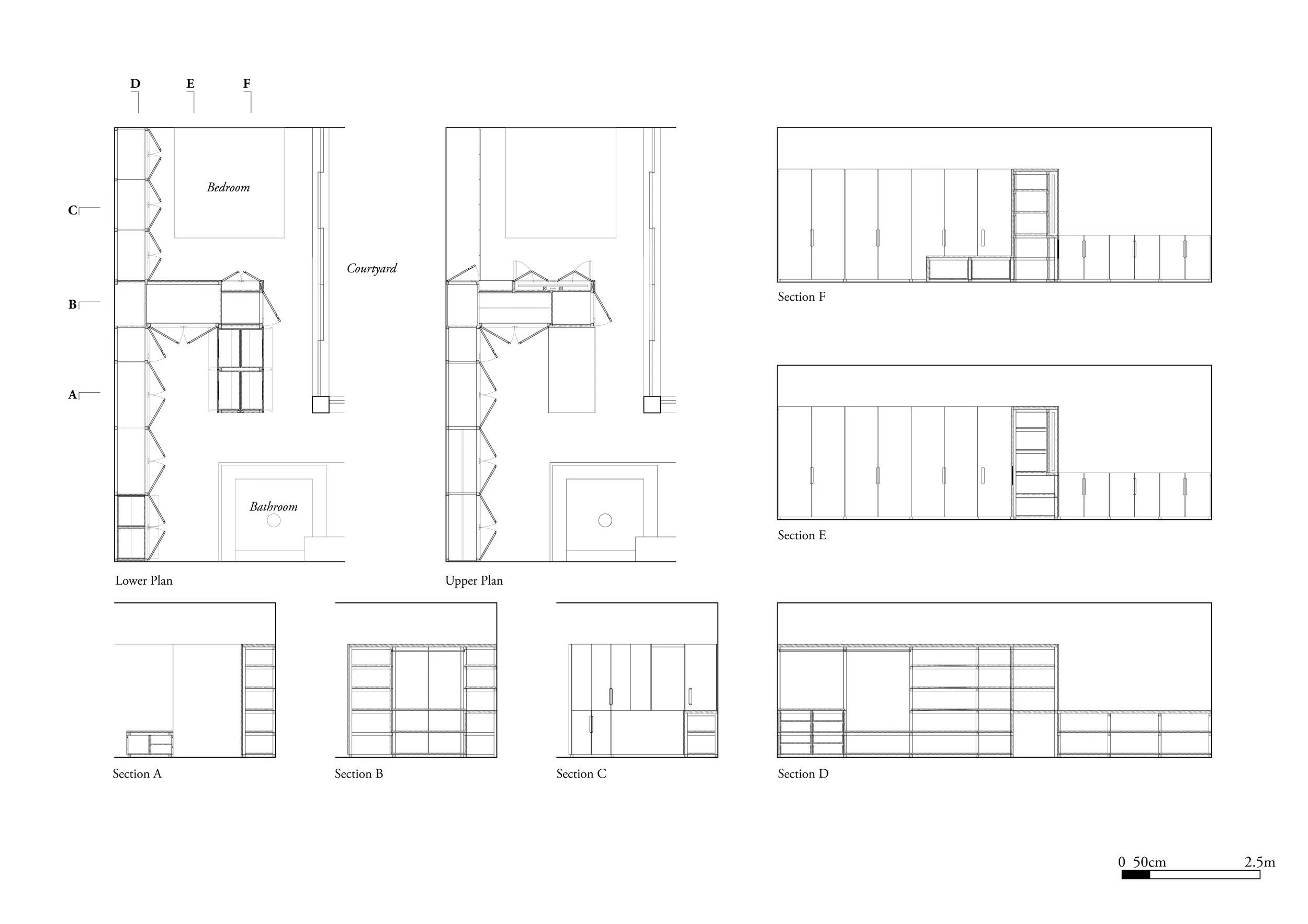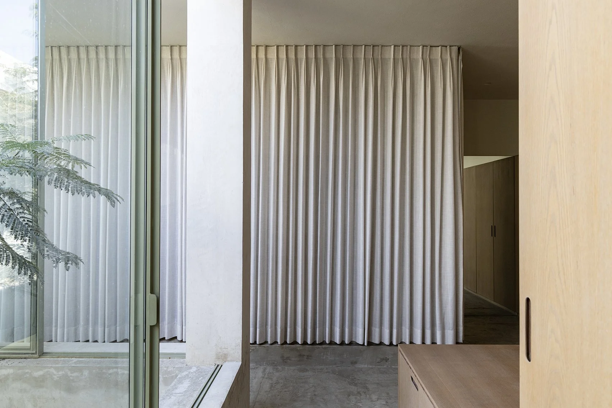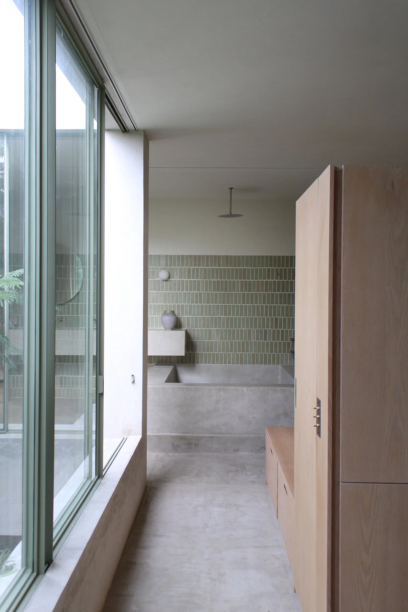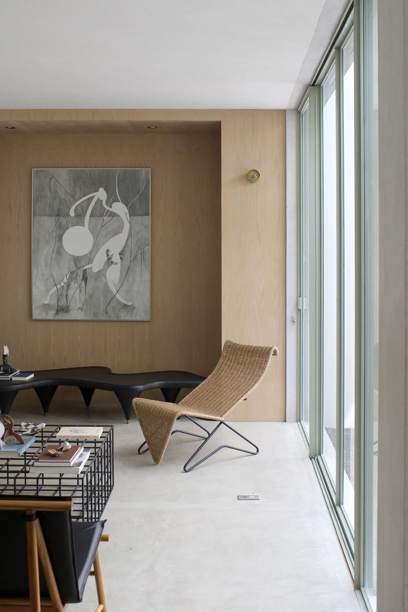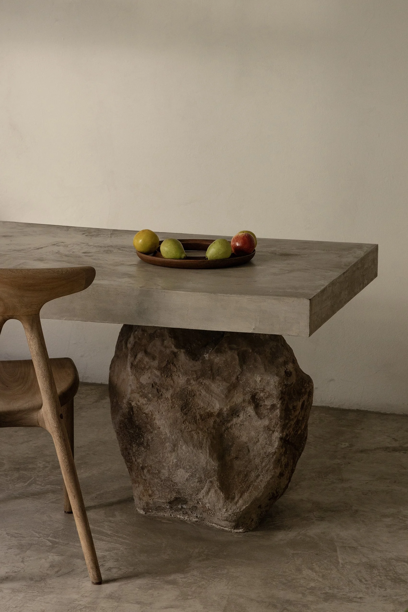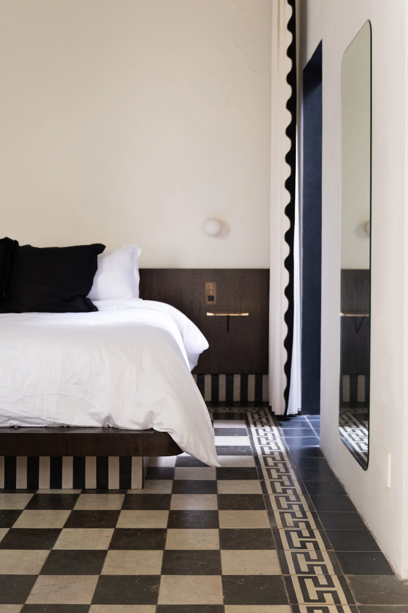Guadalajara, Mexico
002 Casa Remedios
Project: 2023-2024 Realization: 2024
Site and Context
Casa Remedios is a restoration and addition to a century-old residence located in Guadalajara’s Colonia Americana neighborhood. Colonia Americana is one of the city’s most vibrant, walkable, and green districts, having undergone a period of revitalization and gentrification in recent decades. The house is one of many post-colonial style structures distinguished by its expressive street façade, elongated plot, and internal courtyards that organize space and draw natural light deep into the interiors.
Living Around a Courtyard
The back third of the house, once a service quarter and kitchen fallen into disrepair, is rebuilt as a private residence. This two-story addition is organized around a central courtyard. The ground floor includes the entry, kitchen, dining, and living spaces, while the upper level contains the most private areas: a small media room, family space, bedroom, walk-in closet, and master bath.
Every space opens directly onto the courtyard, where a replanted Jacaranda tree—characteristic of the neighborhood—anchors the design. No interior depth exceeds 4.5 meters, ensuring abundant natural light throughout the day. Windows and sliding doors line all sides of the courtyard on both levels, dissolving the boundary between indoors and out, and allowing the Jacaranda to peak into the house, thus becoming an active participant in daily life.
No Thresholds
The spatial concept emphasizes continuity, allowing spaces to bleed into one another. Hard thresholds, such as doors, gates, or rigid partitions; are avoided in favor of soft, flexible elements such as curtains and cabinetry.
The kitchen table, extending eight meters in length, operates as an entry landing, a preparation surface, and a dining table, seamlessly linking the ground-floor entrance, kitchen, dining, and living areas. On the upper floor, the custom closet millwork becomes both a spatial connector between bedroom and bath and a lounging platform after bathing. By minimizing enclosed rooms defined by traditional elements—walls, doors, windows—the courtyard, furniture, and millwork emerge as the primary organizing features. This strategy creates a sense of openness, making the house feel larger and more expansive.
Adaptive and Flexible
Casa Remedios is conceived as a living mechanism rather than a static artifact. Designed for a couple navigating rapid life changes, it is not a frozen snapshot in time but an adaptable framework. The bones of the house are deliberately flexible, capable of accommodating shifting needs.
While the residence at the back remains the most private domain, the restored rooms at the front are envisioned to evolve—potentially becoming an office, gym, garage, or studio in the future. The design therefore balances specificity with adaptability, presenting not a monument but a case study in flexible, sustainable reuse.
The Guestrooms
The front two-thirds of the house are largely preserved, maintaining the original spatial organization. This portion houses the guestrooms, restored using local materials. The original checkered floors are preserved and, where possible, extended. Bathrooms are reorganized so that each guestroom now has a private suite.
The central entry courtyard—previously paved over when the house served as a daycare—is transformed into a planted garden with three large trees and a gravel floor. An outdoor kitchen, positioned along the courtyard and extending slightly into the guestroom area, has been added. A wall separating the courtyard from the street-side entry vestibule is removed, creating a seamless visual and spatial connection between the entry stair and the garden.

