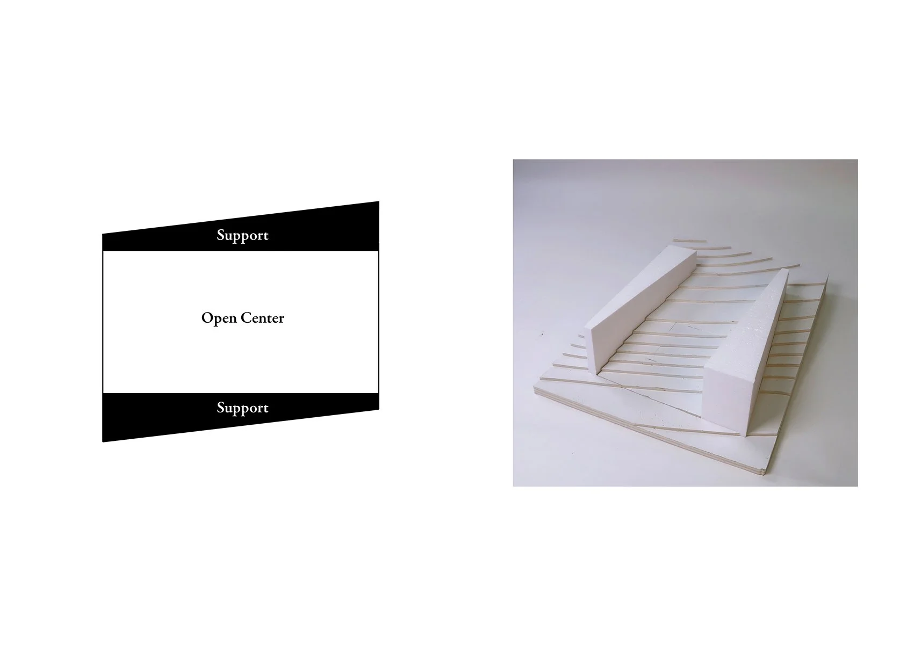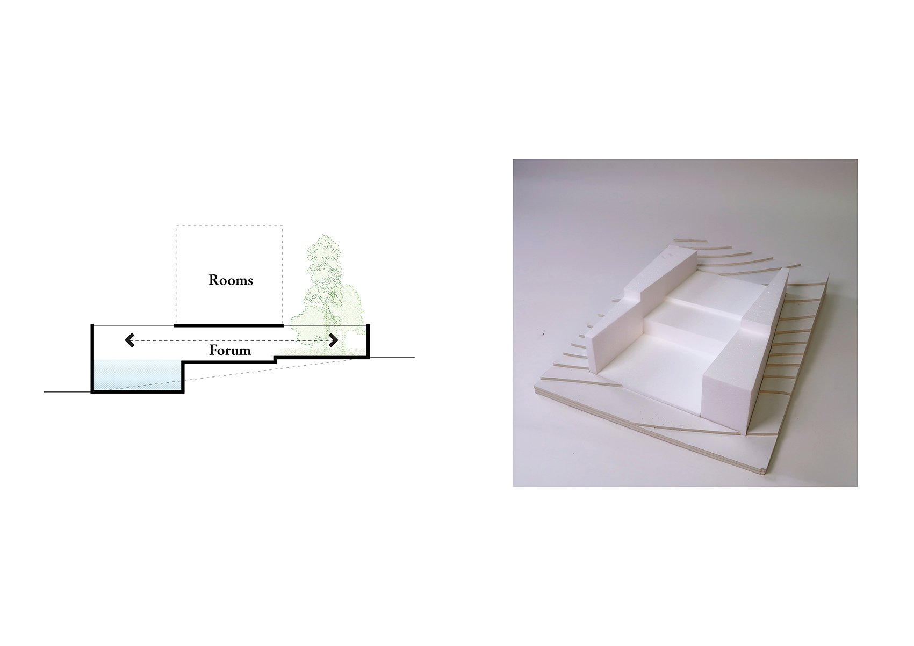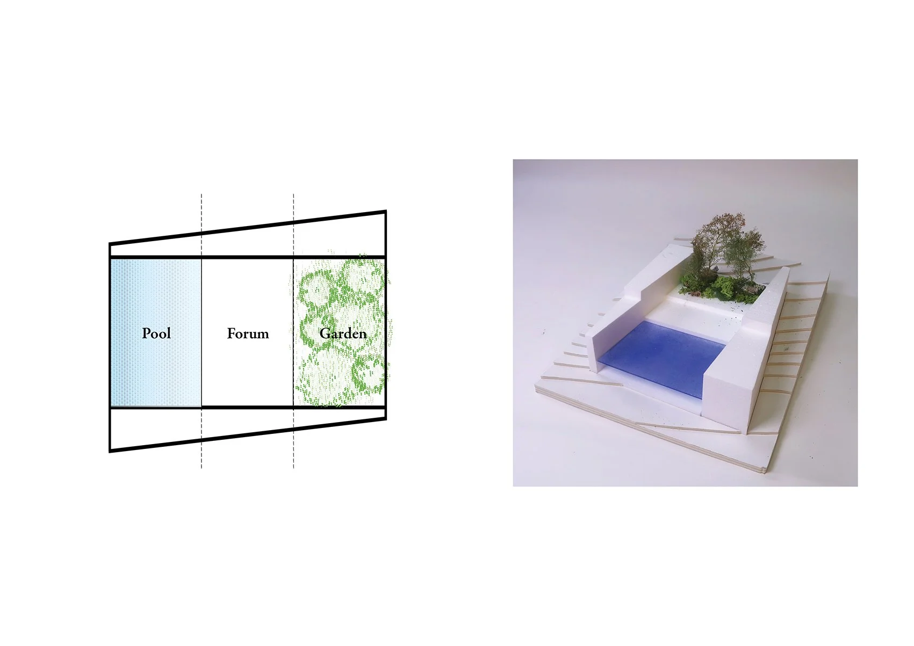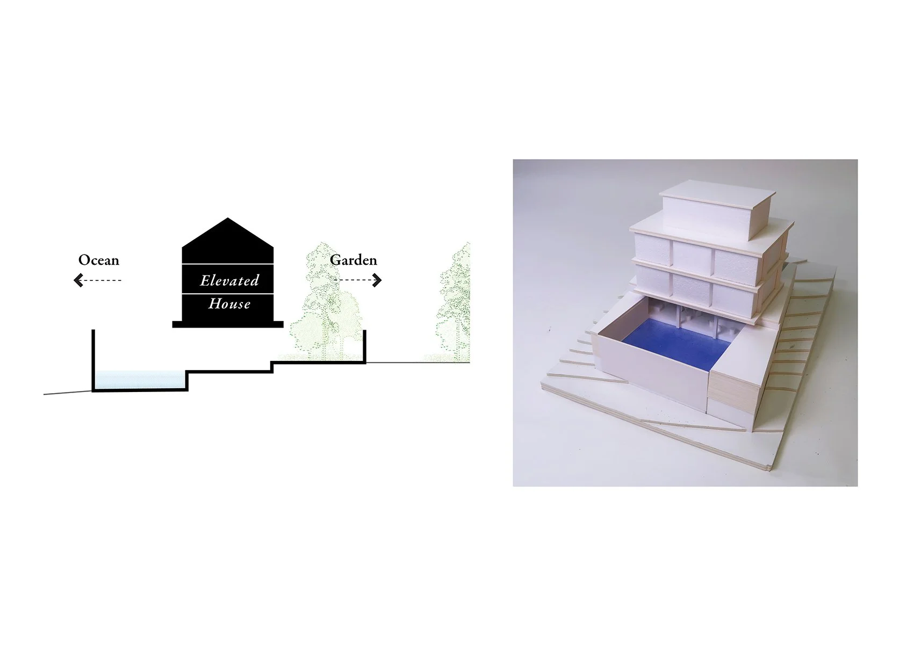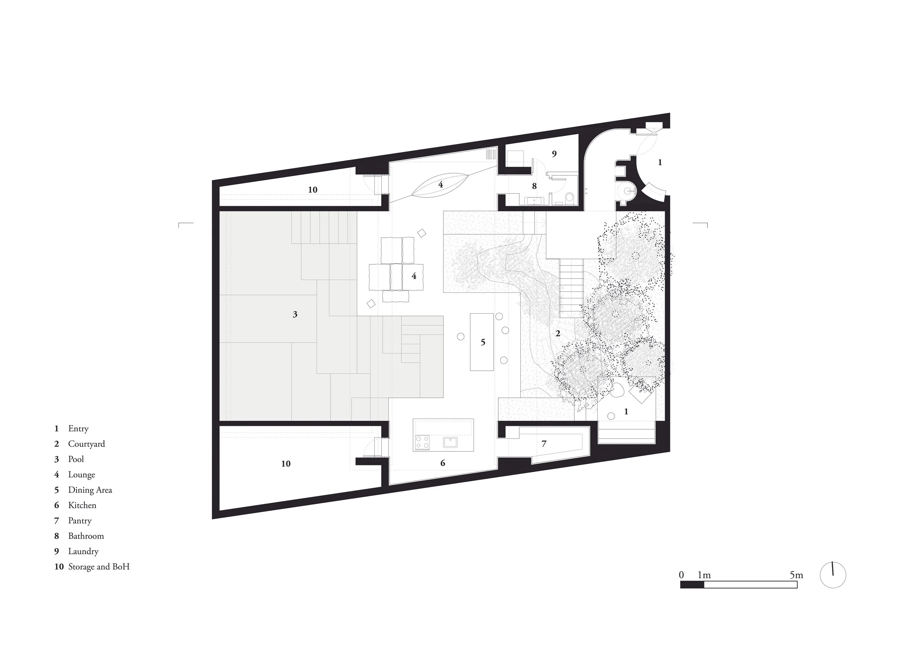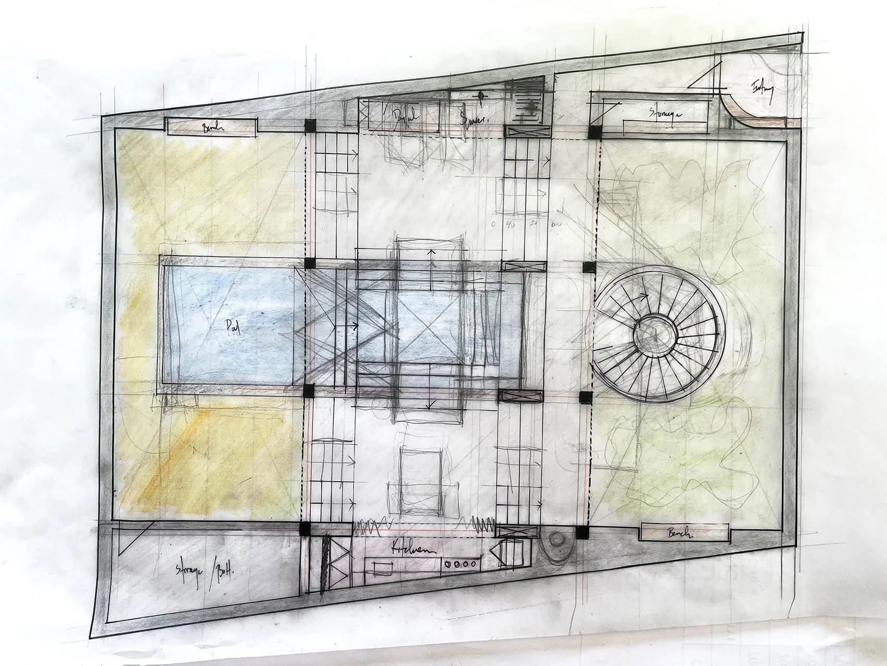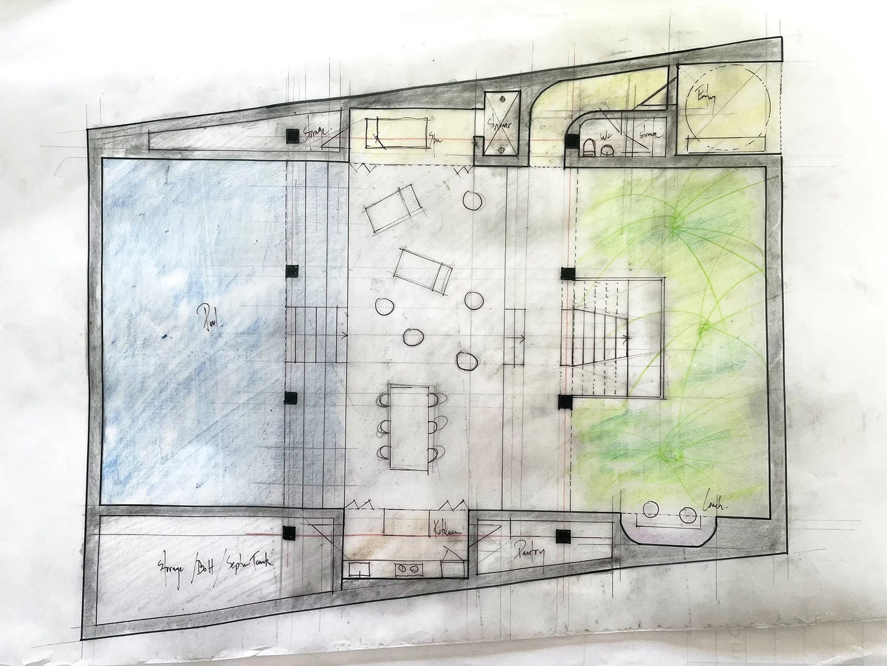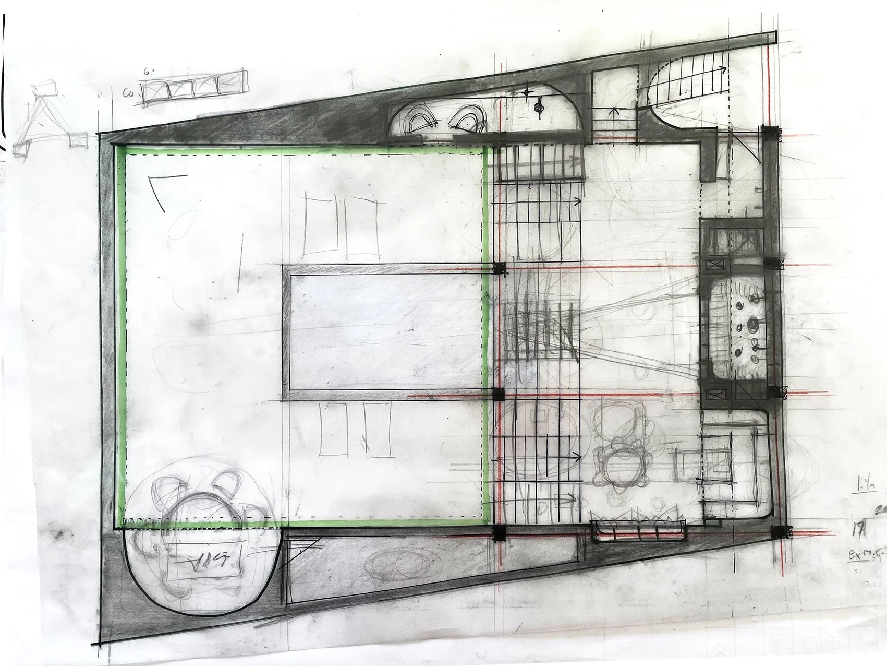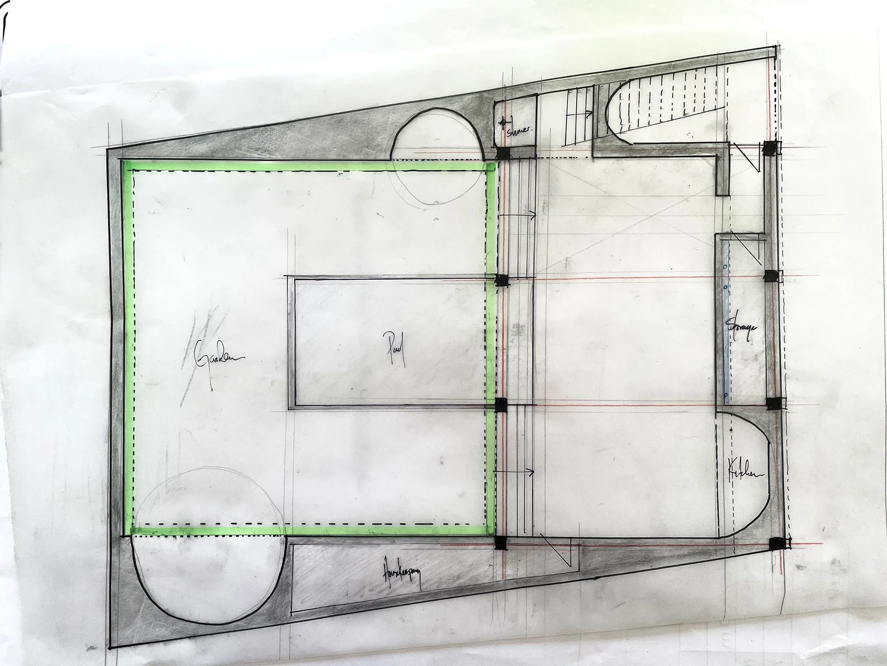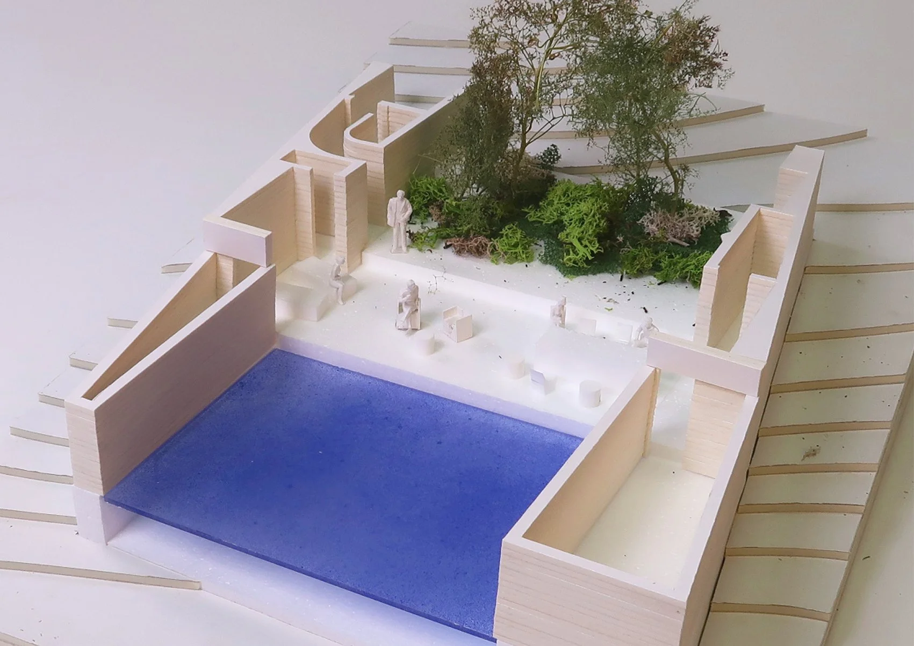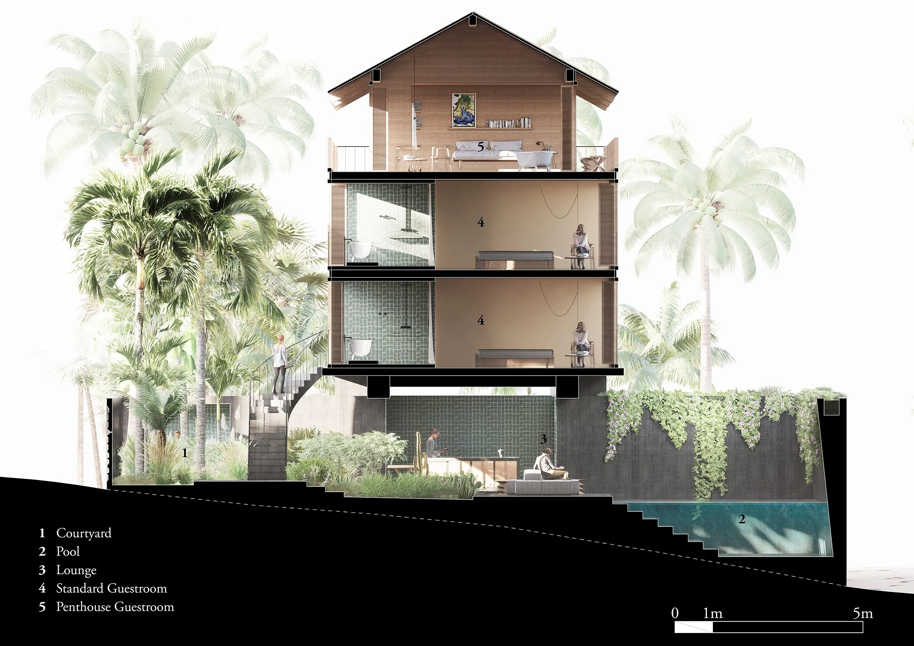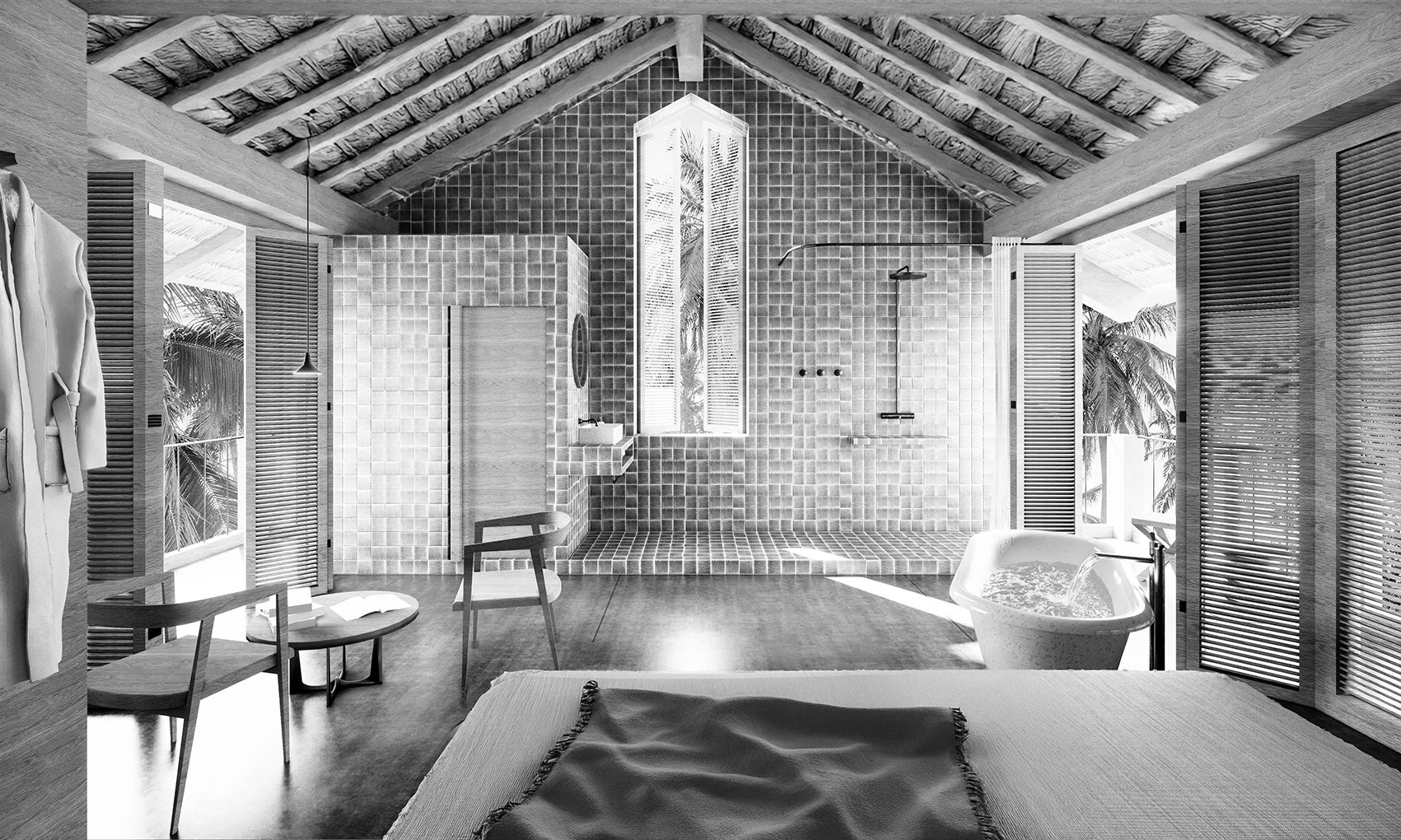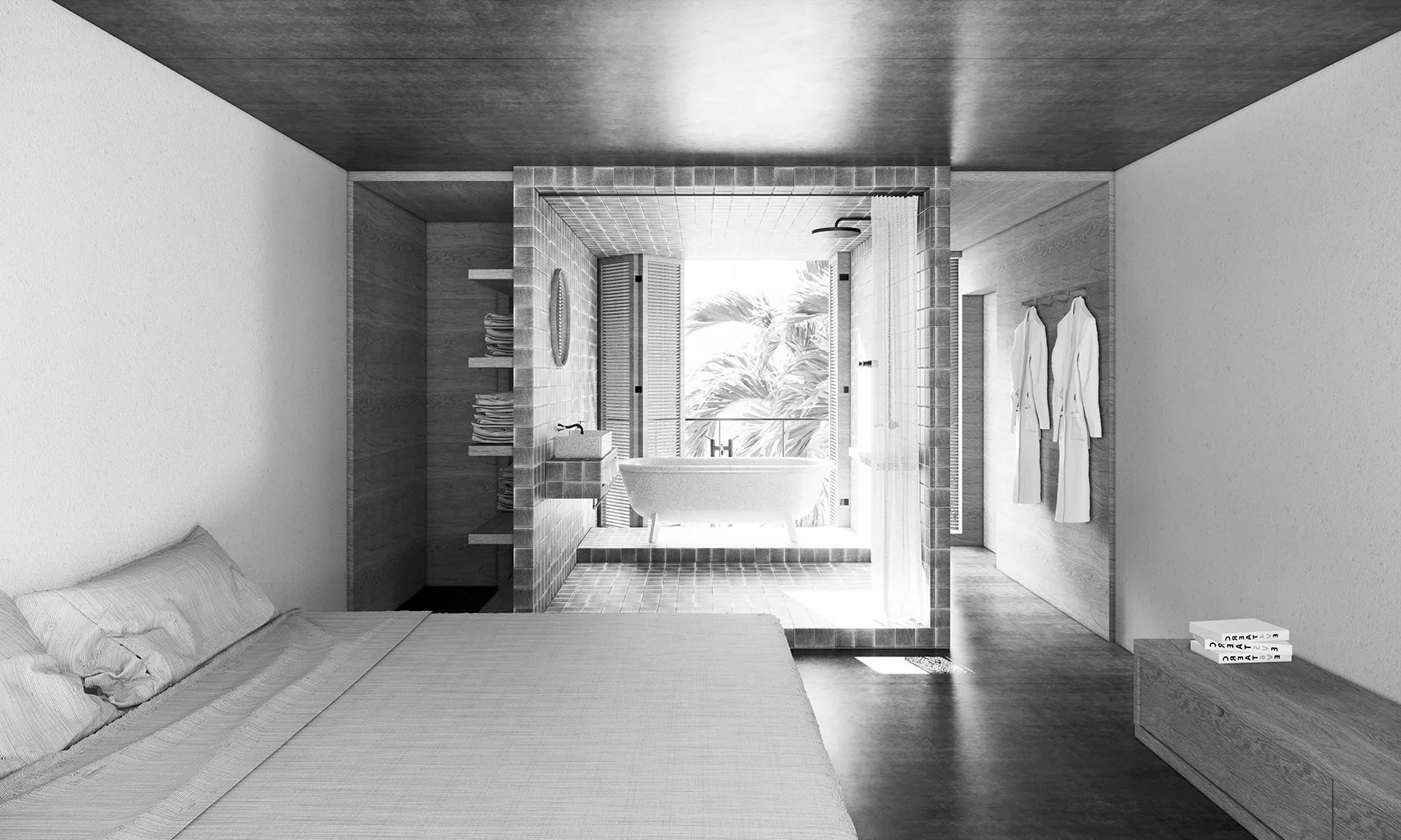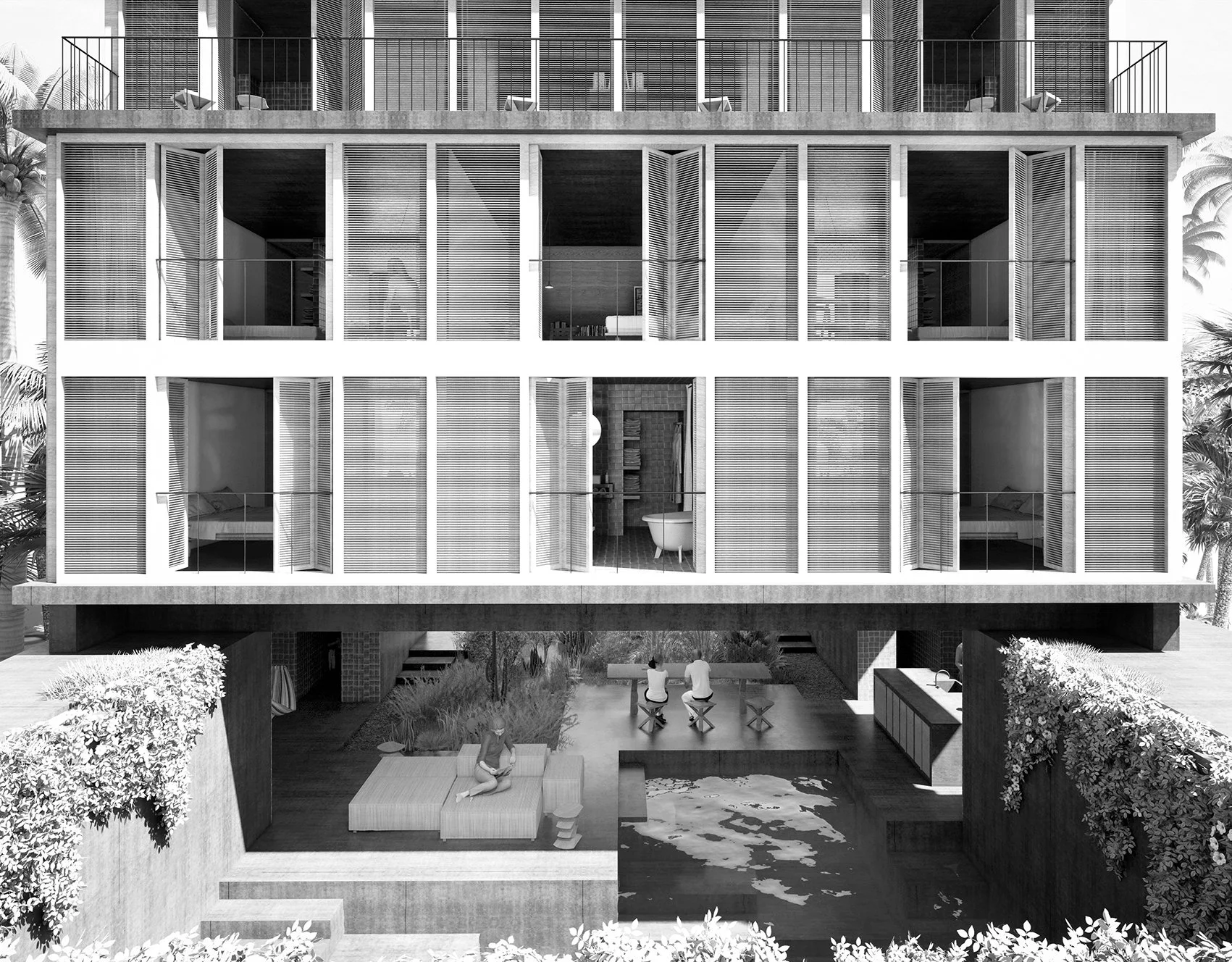Puerto Escondido, Mexico
001 Casa Paralela
Project: 2021-2022
Site
The plot is located near Zicatela Beach in Puerto Escondido, a rapidly growing town on the Oaxacan coast. Founded in the 1940s as a transit port, the city’s population has nearly doubled since the turn of the century. Zicatela Beach is the area’s most renowned destination, offering ideal surfing conditions year-round. Development along the beach has steadily expanded southward—from Sta. María and Los Tamarindos to Brisas de Zicatela—culminating at the lookout point of La Punta. The site lies is located on Calle Cuernavaca approximately 450 meters from the shoreline.
Concept
The geometry of the plot allows for angled, programmed side walls. These elements house the entrance and support functions while correcting the irregular site shape. Concentrating auxiliary spaces along the sides frees the center, leaving a spacious, uninterrupted rectangular core.
Above, a hovering lodging mass compresses the central forum, providing shade and weather protection while maintaining cross-ventilation. A lush garden screens the units from the street, and a west-facing pool captures the pleasant afternoon light.
The ground floor is porous and divided into three zones. The central bay forms the covered forum, hosting dining, lounging, and living areas. One flanking wall integrates a kitchen, while the other houses a spa and shower. To the west lies a generous pool; to the east, a garden that offers both visual and acoustic privacy.
Elevated above, the lodging units eliminate internal corridors, allowing most residences to benefit from cross-ventilation and dual aspects. To the west, units open to sweeping views of the Pacific Ocean; to the east, they receive gentle morning light and overlook the garden.
Forum
The forum is the heart of the project: a communal space situated between the garden and pool, directly accessed from the main entrance. It is designed for lounging, working, dining, and relaxation. Flanking side walls consolidate support functions, keeping the forum open and breezy. The units above provide continuous shade, while morning light filters in from the garden and evening light from the poolside. The result is a comfortable microclimate, shielded from harsh midday sun and heat.
The forum’s design emerged through a process of exploration. Early studies placed the units along Calle Cuernavaca, opening the site to a large garden with a central pool. Later iterations imagined a thick perimeter band to house support functions. The final scheme organizes the ground floor into three distinct zones, unified by the hovering residential mass above.
Garden and Pool
The garden is envisioned as a dense, tropical landscape that buffers the forum and units from the street. Its consistent light exposure supports a rich variety of plant species. With an eastern orientation, it is particularly suited for breakfast and morning leisure.
The pool, positioned to the west, is bathed in afternoon light—perfect for midday or evening swimming. Its proportions accommodate multiple activities, while its placement follows the site’s natural slope toward the ocean, minimizing excavation and grading.
Units
The residential block rises above the forum, with two identical levels capped by two penthouse suites. Nearly all units enjoy cross-ventilation and dual views.
The studio unit is defined by a simple, efficient layout: a central bathing core that organizes the entry, WC, and closet around it. The bed and living space face outward, opening to the ocean views.
On the top floor, two penthouse suites offer the most private accommodations. Envisioned as inset pavilions, they remain discreet from street level while offering panoramic views of Zicatela Beach and the sunset. Surrounded by expansive terraces, the suites seamlessly extend indoor living to the outdoors.

